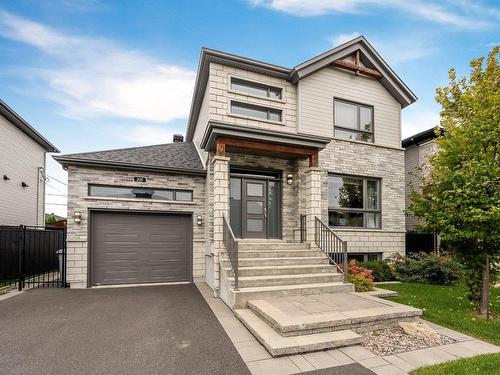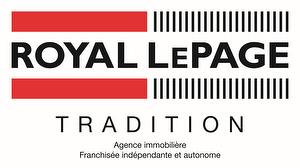














Phone: 450.449.4949
Mobile: 438.821.6160

Phone: 450.656.9000
Mobile: 438.334.1614

Phone: 450.656.9000
Mobile: 514.802.0259

Phone: 450.656.9000
Mobile: 450.341.2216

200 -
50
RUE
DE LA GABELLE
Varennes,
QC
J3X 2J4
Phone:
450.929.2000
Fax:
450.929.1123
w
| Neighbourhood: | Des Bourgs |
| Building Style: | Detached |
| Lot Assessment: | $172,100.00 |
| Building Assessment: | $463,600.00 |
| Total Assessment: | $635,700.00 |
| Assessment Year: | 2021 |
| Municipal Tax: | $4,467.00 |
| School Tax: | $487.00 |
| Annual Tax Amount: | $4,954.00 (2024) |
| Lot Frontage: | 30.0 Metre |
| Lot Depth: | 15.3 Metre |
| Lot Size: | 459.0 Square Metres |
| Building Width: | 7.34 Metre |
| Building Depth: | 10.28 Metre |
| No. of Parking Spaces: | 4 |
| Built in: | 2017 |
| Bedrooms: | 2+1 |
| Bathrooms (Total): | 3 |
| Bathrooms (Partial): | 1 |
| Zoning: | RESI |
| Driveway: | Asphalt |
| Kitchen Cabinets: | Melamine |
| Heating System: | Electric baseboard units |
| Water Supply: | Municipality |
| Heating Energy: | Electricity |
| Equipment/Services: | Central vacuum cleaner system installation , Air exchange system , Electric garage door opener , Alarm system , Wall-mounted heat pump |
| Windows: | PVC |
| Garage: | Attached , Heated , Single width |
| Washer/Dryer (installation): | Bathroom |
| Pool: | Heated , Inground |
| Proximity: | Highway , Daycare centre , Golf , Park , Bicycle path , Elementary school , High school , Public transportation |
| Siding: | Brick |
| Bathroom: | Ensuite bathroom , Separate shower |
| Basement: | 6 feet and more , Finished basement |
| Parking: | Driveway , Garage |
| Sewage System: | Municipality |
| Lot: | Fenced , Wooded , Landscaped |
| Window Type: | Casement |
| Roofing: | Asphalt shingles |
| Topography: | Flat |
| View: | View of the mountain |