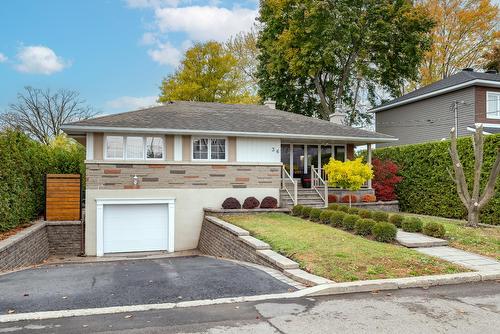








Phone: 450.635.8222
Fax:
450.632.3235
Mobile: 514.794.2498

200 -
50
RUE
DE LA GABELLE
Varennes,
QC
J3X 2J4
Phone:
450.929.2000
Fax:
450.929.1123
w
| Building Style: | Detached |
| Lot Assessment: | $219,600.00 |
| Building Assessment: | $253,000.00 |
| Total Assessment: | $472,600.00 |
| Assessment Year: | 2025 |
| Municipal Tax: | $3,076.00 |
| School Tax: | $301.00 |
| Annual Tax Amount: | $3,377.00 (2025) |
| Lot Frontage: | 60.0 Feet |
| Lot Depth: | 115.0 Feet |
| Lot Size: | 6900.0 Square Feet |
| Building Width: | 28.0 Feet |
| Building Depth: | 40.0 Feet |
| No. of Parking Spaces: | 3 |
| Built in: | 1958 |
| Bedrooms: | 2+1 |
| Bathrooms (Total): | 2 |
| Zoning: | RESI |
| Driveway: | Asphalt , Other |
| Heating System: | Forced air |
| Water Supply: | Municipality |
| Energy efficiency: | Energy rating |
| Heating Energy: | Electricity |
| Windows: | PVC |
| Foundation: | Poured concrete |
| Siding: | Aluminum , Brick , Stone |
| Basement: | 6 feet and more , Finished basement |
| Parking: | Driveway , Garage |
| Sewage System: | Municipality |
| Window Type: | Casement |
| Roofing: | Asphalt shingles |