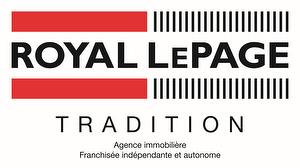








Phone: 450.445.7000
Mobile: 514.946.2384

200 -
50
RUE
DE LA GABELLE
Varennes,
QC
J3X 2J4
Phone:
450.929.2000
Fax:
450.929.1123
w
| Neighbourhood: | Symbiocité |
| Building Style: | Semi-detached |
| Lot Assessment: | $290,700.00 |
| Building Assessment: | $350,300.00 |
| Total Assessment: | $641,000.00 |
| Assessment Year: | 2023 |
| Municipal Tax: | $4,018.00 |
| School Tax: | $462.00 |
| Annual Tax Amount: | $4,480.00 (2024) |
| Lot Frontage: | 29.0 Feet |
| Lot Depth: | 119.0 Feet |
| Lot Size: | 3292.0 Square Feet |
| Building Width: | 22.0 Feet |
| Building Depth: | 44.5 Feet |
| No. of Parking Spaces: | 3 |
| Built in: | 2017 |
| Bedrooms: | 3+1 |
| Bathrooms (Total): | 2 |
| Bathrooms (Partial): | 1 |
| Zoning: | RESI |
| Driveway: | Asphalt |
| Kitchen Cabinets: | Melamine |
| Heating System: | Electric baseboard units |
| Water Supply: | Municipality |
| Heating Energy: | Electricity |
| Equipment/Services: | Wall-mounted air conditioning , Air exchange system , Electric garage door opener , Alarm system |
| Windows: | PVC |
| Foundation: | Poured concrete |
| Garage: | Heated , Built-in , Single width |
| Washer/Dryer (installation): | Other |
| Distinctive Features: | No rear neighbours |
| Proximity: | Highway , Daycare centre , Park , Bicycle path , Elementary school , [] , High school , Cross-country skiing , Public transportation |
| Siding: | Aluminum , Brick , Vinyl |
| Bathroom: | Separate shower |
| Basement: | 6 feet and more , Finished basement |
| Parking: | Driveway , Garage |
| Sewage System: | Municipality |
| Lot: | Fenced , Landscaped |
| Window Type: | Casement |
| Roofing: | Asphalt shingles |
| Topography: | Flat |
| Electricity : | $1,800.00 |