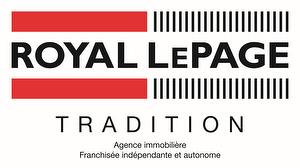








Phone: 450.445.7000
Mobile: 514.946.2384

200 -
50
RUE
DE LA GABELLE
Varennes,
QC
J3X 2J4
Phone:
450.929.2000
Fax:
450.929.1123
w
| Neighbourhood: | Le Boisé de Saint-Hubert |
| Building Style: | Detached |
| Condo Fees: | $287.00 Monthly |
| Lot Assessment: | $40,100.00 |
| Building Assessment: | $261,200.00 |
| Total Assessment: | $301,300.00 |
| Assessment Year: | 2023 |
| Municipal Tax: | $2,810.00 |
| School Tax: | $252.00 |
| Annual Tax Amount: | $3,062.00 (2024) |
| No. of Parking Spaces: | 1 |
| Floor Space (approx): | 90.2 Square Metres |
| Built in: | 2019 |
| Bedrooms: | 2 |
| Bathrooms (Total): | 1 |
| Bathrooms (Partial): | 1 |
| Zoning: | RESI |
| Kitchen Cabinets: | Melamine |
| Heating System: | Electric baseboard units |
| Water Supply: | Municipality |
| Heating Energy: | Electricity |
| Equipment/Services: | Sprinklers , Intercom , Electric garage door opener , Wall-mounted heat pump |
| Windows: | PVC |
| Garage: | Heated , Built-in , Single width |
| Distinctive Features: | No rear neighbours |
| Pool: | Heated , Inground |
| Proximity: | Highway , CEGEP , Daycare centre , Hospital , Park , Bicycle path , Elementary school , [] , High school , Commuter train , Public transportation |
| Siding: | Aluminum , Brick |
| Bathroom: | Ensuite powder room , Separate shower |
| Parking: | Garage , License tag |
| Sewage System: | Municipality |
| Lot: | Bordered by hedges , Landscaped |
| Window Type: | Casement , French door |
| Roofing: | Asphalt and gravel |
| Topography: | Flat |
| Electricity : | $710.00 |