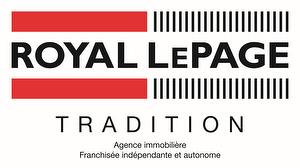








Phone: 450.445.7000
Mobile: 514.946.2384

200 -
50
RUE
DE LA GABELLE
Varennes,
QC
J3X 2J4
Phone:
450.929.2000
Fax:
450.929.1123
w
| Neighbourhood: | Noms de rues (L-P+) |
| Building Style: | Detached |
| Lot Assessment: | $177,200.00 |
| Building Assessment: | $186,400.00 |
| Total Assessment: | $363,600.00 |
| Assessment Year: | 2024 |
| Municipal Tax: | $3,242.00 |
| School Tax: | $303.00 |
| Annual Tax Amount: | $3,545.00 (2024) |
| Lot Frontage: | 15.02 Metre |
| Lot Depth: | 28.07 Metre |
| Lot Size: | 457.8 Square Metres |
| Building Width: | 26.0 Feet |
| Building Depth: | 36.0 Feet |
| No. of Parking Spaces: | 3 |
| Built in: | 1985 |
| Bedrooms: | 2 |
| Bathrooms (Total): | 1 |
| Bathrooms (Partial): | 1 |
| Zoning: | RESI |
| Carport: | Other |
| Driveway: | Asphalt |
| Rented Equipment (monthly): | Water heater |
| Kitchen Cabinets: | Wood |
| Heating System: | Electric baseboard units |
| Water Supply: | Municipality |
| Heating Energy: | Electricity |
| Equipment/Services: | Central vacuum cleaner system installation , Wall-mounted air conditioning |
| Windows: | Wood , PVC |
| Foundation: | Poured concrete |
| Fireplace-Stove: | Wood fireplace , Wood stove |
| Distinctive Features: | Street corner |
| Proximity: | Highway , CEGEP , Daycare centre , Metro , Park , Bicycle path , Elementary school , [] , High school , Commuter train , Public transportation |
| Siding: | Aluminum , Brick |
| Basement: | 6 feet and more , Outdoor entrance , Finished basement |
| Parking: | Carport , Driveway |
| Sewage System: | Municipality |
| Lot: | Fenced , Landscaped |
| Window Type: | Sliding , Casement |
| Roofing: | Asphalt shingles |
| Topography: | Flat |
| Other : | $216.00 |
| Electricity : | $1,690.00 |