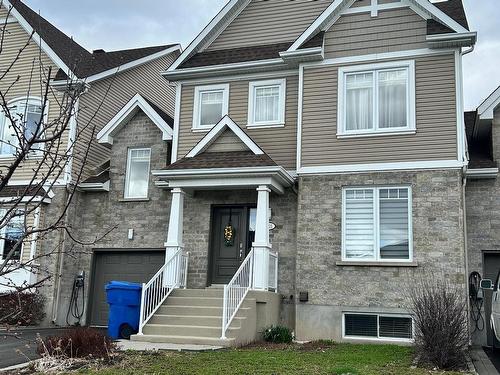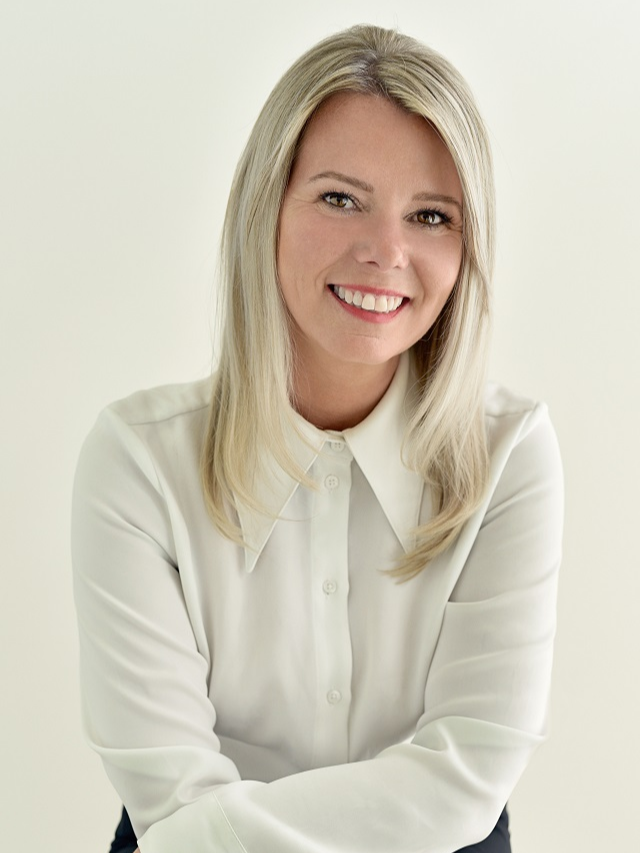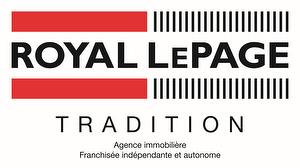








Phone: 450.656.9000
Mobile: 514.248.0074

200 -
50
RUE
DE LA GABELLE
Varennes,
QC
J3X 2J4
Phone:
450.929.2000
Fax:
450.929.1123
w
| Building Style: | Semi-detached |
| Lot Assessment: | $173,300.00 |
| Building Assessment: | $340,800.00 |
| Total Assessment: | $514,100.00 |
| Assessment Year: | 2024 |
| Municipal Tax: | $4,266.00 |
| School Tax: | $451.00 |
| Annual Tax Amount: | $4,717.00 (2024) |
| Lot Frontage: | 41.19 Metre |
| Lot Depth: | 10.56 Metre |
| Lot Size: | 4575.0 Square Feet |
| Building Width: | 10.52 Metre |
| No. of Parking Spaces: | 4 |
| Built in: | 2010 |
| Bedrooms: | 3+1 |
| Bathrooms (Total): | 2 |
| Bathrooms (Partial): | 1 |
| Zoning: | RESI |
| Driveway: | Asphalt , Paving stone |
| Kitchen Cabinets: | Melamine |
| Heating System: | Forced air |
| Water Supply: | Municipality |
| Heating Energy: | Electricity |
| Foundation: | Poured concrete |
| Fireplace-Stove: | Gas fireplace |
| Garage: | Heated , Built-in , Single width |
| Proximity: | Highway , Daycare centre , Golf , Park , Bicycle path , Elementary school , Alpine skiing , High school , [] , [] , Commuter train , Public transportation |
| Basement: | 6 feet and more , Finished basement |
| Parking: | Driveway , Garage |
| Sewage System: | Municipality |
| Roofing: | Asphalt shingles |
| Electricity : | $1,900.00 |
| Gas : | $852.00 |