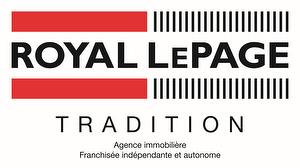








Phone: 450.656.9000
Mobile: 438.334.1614

Phone: 450.449.4949
Mobile: 438.821.6160

200 -
50
RUE
DE LA GABELLE
Varennes,
QC
J3X 2J4
Phone:
450.929.2000
Fax:
450.929.1123
w
| Neighbourhood: | De la Vallée |
| Building Style: | Semi-detached |
| Condo Fees: | $345.00 Monthly |
| Lot Assessment: | $242,300.00 |
| Building Assessment: | $740,500.00 |
| Total Assessment: | $982,800.00 |
| Assessment Year: | 2023 |
| Municipal Tax: | $6,579.00 |
| School Tax: | $868.00 |
| Annual Tax Amount: | $7,447.00 (2023) |
| No. of Parking Spaces: | 4 |
| Floor Space (approx): | 2341.0 Square Feet |
| Built in: | 2020 |
| Bedrooms: | 2+2 |
| Bathrooms (Total): | 2 |
| Bathrooms (Partial): | 1 |
| Zoning: | RESI |
| Driveway: | Asphalt , Paving stone |
| Animal types: | [] |
| Heating System: | Forced air |
| Water Supply: | Municipality |
| Heating Energy: | Electricity , Natural gas |
| Equipment/Services: | Central vacuum cleaner system installation , Central air conditioning , Air exchange system , Electric garage door opener , Alarm system |
| Windows: | Aluminum , PVC |
| Fireplace-Stove: | Gas fireplace |
| Garage: | Heated , Double width or more , Built-in |
| Distinctive Features: | Street corner |
| Pool: | Heated , Inground |
| Proximity: | Highway , Daycare centre , Golf , Park , Bicycle path , Elementary school , High school , Cross-country skiing , Public transportation |
| Siding: | Aluminum , Brick |
| Bathroom: | Separate shower |
| Basement: | 6 feet and more , Finished basement |
| Parking: | Driveway , Garage |
| Sewage System: | Municipality |
| Lot: | Fenced , Wooded , Landscaped |
| Window Type: | Casement , French door |
| Roofing: | Elastomeric membrane |
| View: | View of the mountain |